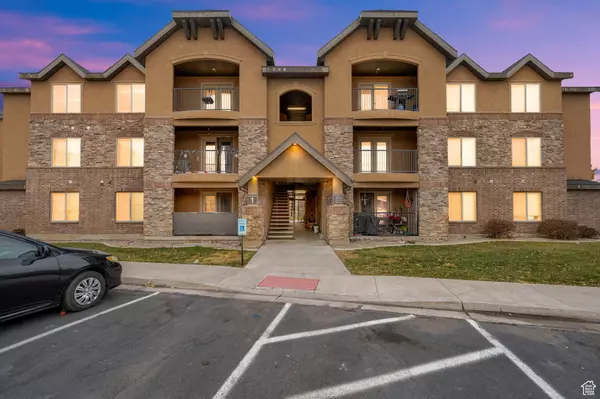1045 S 1700 W #133 Payson, UT 84651
UPDATED:
12/19/2024 05:21 PM
Key Details
Property Type Condo
Sub Type Condominium
Listing Status Active
Purchase Type For Sale
Square Footage 1,307 sqft
Price per Sqft $218
Subdivision Ridgestone Condos
MLS Listing ID 2054906
Style Condo; Top Level
Bedrooms 3
Full Baths 2
Construction Status Blt./Standing
HOA Fees $275/mo
HOA Y/N Yes
Abv Grd Liv Area 1,307
Year Built 2007
Annual Tax Amount $1,428
Lot Size 1,306 Sqft
Acres 0.03
Lot Dimensions 0.0x0.0x0.0
Property Description
Location
State UT
County Utah
Area Payson; Elk Rg; Salem; Wdhil
Zoning Single-Family
Rooms
Basement None
Primary Bedroom Level Floor: 1st
Master Bedroom Floor: 1st
Main Level Bedrooms 3
Interior
Interior Features Closet: Walk-In, Disposal, French Doors, Range/Oven: Free Stdng., Vaulted Ceilings
Heating Gas: Central
Cooling Central Air
Flooring Carpet, Tile
Inclusions Alarm System, Ceiling Fan, Compactor, Dryer, Microwave, Range, Refrigerator, Washer, Window Coverings
Equipment Alarm System, Window Coverings
Fireplace No
Window Features Blinds
Appliance Ceiling Fan, Trash Compactor, Dryer, Microwave, Refrigerator, Washer
Laundry Electric Dryer Hookup
Exterior
Exterior Feature Balcony, Double Pane Windows, Lighting
Carport Spaces 1
Pool Gunite, Heated, In Ground
Community Features Clubhouse
Utilities Available Natural Gas Connected, Electricity Connected, Sewer Connected, Water Connected
Amenities Available Clubhouse, Fitness Center, Insurance, Maintenance, Pet Rules, Pets Permitted, Playground, Sewer Paid, Snow Removal, Trash, Water
View Y/N Yes
View Mountain(s)
Roof Type Asphalt
Present Use Residential
Topography Curb & Gutter, Road: Paved, Sidewalks, Sprinkler: Auto-Full, Terrain, Flat, View: Mountain
Handicap Access Accessible Doors, Accessible Hallway(s), Accessible Electrical and Environmental Controls
Total Parking Spaces 1
Private Pool Yes
Building
Lot Description Curb & Gutter, Road: Paved, Sidewalks, Sprinkler: Auto-Full, View: Mountain
Story 1
Sewer Sewer: Connected
Water Culinary
Structure Type Stone,Stucco
New Construction No
Construction Status Blt./Standing
Schools
Elementary Schools Taylor
Middle Schools Mt. Nebo
High Schools Salem Hills
School District Nebo
Others
HOA Fee Include Insurance,Maintenance Grounds,Sewer,Trash,Water
Senior Community No
Tax ID 51-468-0133
Monthly Total Fees $275
Acceptable Financing Cash, Conventional, VA Loan, USDA Rural Development
Listing Terms Cash, Conventional, VA Loan, USDA Rural Development



