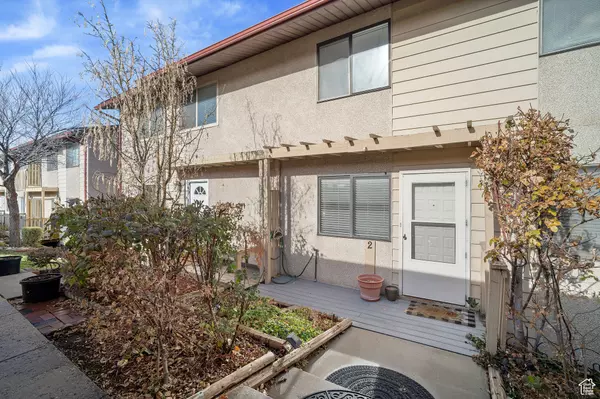7265 S 1950 E #2 Cottonwood Heights, UT 84121
UPDATED:
01/08/2025 10:47 PM
Key Details
Property Type Townhouse
Sub Type Townhouse
Listing Status Active
Purchase Type For Sale
Square Footage 2,046 sqft
Price per Sqft $215
Subdivision Belmont Terr
MLS Listing ID 2054310
Style Stories: 2
Bedrooms 4
Full Baths 1
Half Baths 1
Three Quarter Bath 1
Construction Status Blt./Standing
HOA Fees $365/mo
HOA Y/N Yes
Abv Grd Liv Area 1,364
Year Built 1980
Annual Tax Amount $2,226
Lot Size 1,306 Sqft
Acres 0.03
Lot Dimensions 0.0x0.0x0.0
Property Description
Location
State UT
County Salt Lake
Area Holladay; Murray; Cottonwd
Rooms
Basement Full, Walk-Out Access
Interior
Interior Features Bath: Sep. Tub/Shower, Disposal, Gas Log, Range/Oven: Free Stdng., Vaulted Ceilings
Heating Forced Air
Cooling Central Air
Flooring Carpet
Fireplaces Number 2
Inclusions Ceiling Fan, Dishwasher: Portable, Microwave, Range, Range Hood, Refrigerator, Storage Shed(s), Window Coverings
Equipment Storage Shed(s), Window Coverings
Fireplace Yes
Window Features Blinds,Drapes,Part
Appliance Ceiling Fan, Portable Dishwasher, Microwave, Range Hood, Refrigerator
Exterior
Exterior Feature Attic Fan, Balcony, Double Pane Windows, Lighting, Porch: Open, Sliding Glass Doors, Storm Doors
Garage Spaces 2.0
Utilities Available Electricity Connected, Sewer Connected, Sewer: Public, Water Connected
Amenities Available Cable TV, Pets Permitted, Sewer Paid, Snow Removal, Trash, Water
View Y/N Yes
View Mountain(s)
Roof Type Asphalt
Present Use Residential
Topography Curb & Gutter, Fenced: Full, Road: Paved, Secluded Yard, Sidewalks, Sprinkler: Auto-Full, View: Mountain
Porch Porch: Open
Total Parking Spaces 2
Private Pool No
Building
Lot Description Curb & Gutter, Fenced: Full, Road: Paved, Secluded, Sidewalks, Sprinkler: Auto-Full, View: Mountain
Faces South
Story 3
Sewer Sewer: Connected, Sewer: Public
Water Culinary
Finished Basement 100
Structure Type Aluminum,Stucco
New Construction No
Construction Status Blt./Standing
Schools
Elementary Schools Ridgecrest
Middle Schools Butler
High Schools Brighton
School District Canyons
Others
HOA Fee Include Cable TV,Sewer,Trash,Water
Senior Community No
Tax ID 22-28-278-016
Monthly Total Fees $365
Acceptable Financing Cash, Conventional, FHA, VA Loan
Listing Terms Cash, Conventional, FHA, VA Loan



