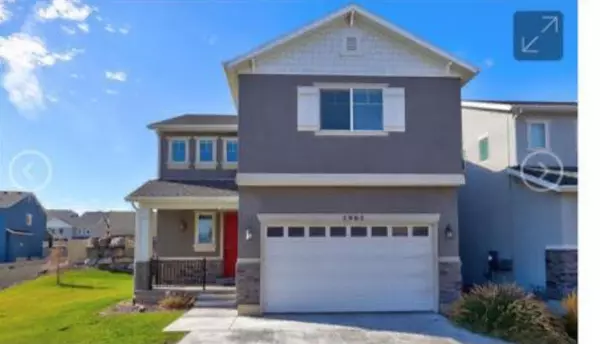2962 S WILLOW DR Saratoga Springs, UT 84045
UPDATED:
12/24/2024 06:28 AM
Key Details
Property Type Single Family Home
Sub Type Single Family Residence
Listing Status Active
Purchase Type For Sale
Square Footage 2,408 sqft
Price per Sqft $218
Subdivision The Village Of Fox Hollow
MLS Listing ID 2053206
Style Stories: 2
Bedrooms 5
Full Baths 3
Half Baths 1
Construction Status Blt./Standing
HOA Fees $115/mo
HOA Y/N Yes
Abv Grd Liv Area 1,696
Year Built 2017
Annual Tax Amount $1,916
Lot Size 5,662 Sqft
Acres 0.13
Lot Dimensions 0.0x0.0x0.0
Property Description
Location
State UT
County Utah
Area Am Fork; Hlnd; Lehi; Saratog.
Zoning Single-Family
Rooms
Basement Full
Primary Bedroom Level Floor: 2nd
Master Bedroom Floor: 2nd
Interior
Interior Features Range: Gas
Heating Gas: Central
Cooling Central Air
Flooring Carpet, Laminate, Tile
Inclusions Range
Fireplace No
Window Features None
Exterior
Exterior Feature Entry (Foyer)
Garage Spaces 2.0
Utilities Available Natural Gas Connected, Electricity Connected, Sewer Connected, Water Connected
Amenities Available Barbecue, Biking Trails, Hiking Trails, Maintenance, Pet Rules, Pets Permitted, Picnic Area, Playground, Snow Removal
View Y/N Yes
View Lake, Mountain(s)
Roof Type Asphalt
Present Use Single Family
Topography Cul-de-Sac, Fenced: Part, Sprinkler: Auto-Full, View: Lake, View: Mountain
Total Parking Spaces 4
Private Pool No
Building
Lot Description Cul-De-Sac, Fenced: Part, Sprinkler: Auto-Full, View: Lake, View: Mountain
Story 3
Sewer Sewer: Connected
Water Culinary, Irrigation
Finished Basement 95
Structure Type Asphalt,Stucco,Cement Siding
New Construction No
Construction Status Blt./Standing
Schools
Elementary Schools Sage Hills
Middle Schools Vista Heights Middle School
High Schools Westlake
School District Alpine
Others
HOA Fee Include Maintenance Grounds
Senior Community No
Tax ID 54-310-0476
Monthly Total Fees $115
Acceptable Financing Cash, Conventional, FHA, VA Loan
Listing Terms Cash, Conventional, FHA, VA Loan



