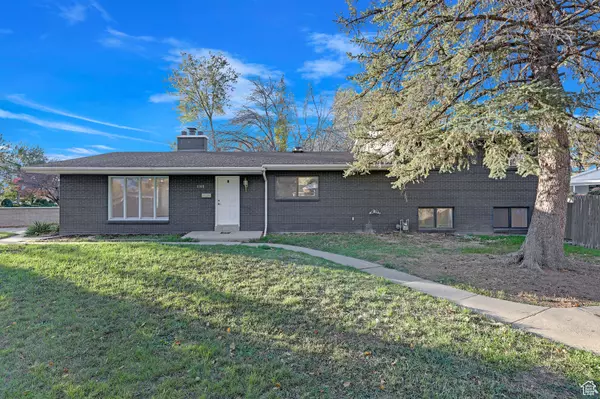1165 E HILLVIEW DR Millcreek, UT 84124
UPDATED:
11/30/2024 12:21 AM
Key Details
Property Type Single Family Home
Sub Type Single Family Residence
Listing Status Active
Purchase Type For Sale
Square Footage 2,639 sqft
Price per Sqft $284
Subdivision Mountain View Add #2
MLS Listing ID 2047200
Style Tri/Multi-Level
Bedrooms 5
Full Baths 2
Three Quarter Bath 1
Construction Status Blt./Standing
HOA Y/N No
Abv Grd Liv Area 1,972
Year Built 1965
Annual Tax Amount $4,235
Lot Size 0.280 Acres
Acres 0.28
Lot Dimensions 0.0x0.0x0.0
Property Description
Location
State UT
County Salt Lake
Area Holladay; Millcreek
Zoning Single-Family
Rooms
Basement Full
Main Level Bedrooms 1
Interior
Interior Features Bath: Sep. Tub/Shower, Disposal, Kitchen: Updated, Range: Gas, Granite Countertops
Heating Gas: Radiant, Radiant Floor
Cooling Central Air
Flooring Carpet, Tile, Bamboo
Fireplace No
Exterior
Exterior Feature Basement Entrance, Walkout
Garage Spaces 2.0
Utilities Available Natural Gas Connected, Electricity Connected, Sewer Connected, Sewer: Public, Water Connected
View Y/N No
Roof Type Asphalt
Present Use Single Family
Topography Fenced: Full
Total Parking Spaces 8
Private Pool No
Building
Lot Description Fenced: Full
Faces East
Story 3
Sewer Sewer: Connected, Sewer: Public
Water Culinary
Finished Basement 100
Structure Type Brick
New Construction No
Construction Status Blt./Standing
Schools
Elementary Schools None/Other
Middle Schools Bonneville
High Schools Cottonwood
School District Granite
Others
Senior Community No
Tax ID 22-05-204-011
Acceptable Financing Cash, Conventional, FHA, VA Loan
Listing Terms Cash, Conventional, FHA, VA Loan



