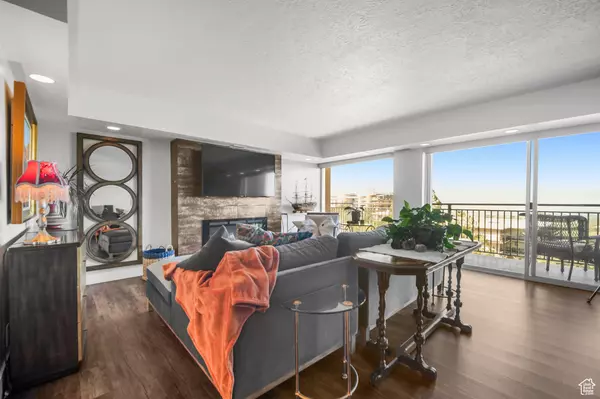875 S DONNER WAY #601 Salt Lake City, UT 84108
UPDATED:
12/16/2024 10:11 PM
Key Details
Property Type Condo
Sub Type Condominium
Listing Status Active
Purchase Type For Sale
Square Footage 1,875 sqft
Price per Sqft $426
Subdivision Canyon Crest
MLS Listing ID 2027036
Style Condo; High Rise
Bedrooms 2
Full Baths 1
Three Quarter Bath 1
Construction Status Blt./Standing
HOA Fees $1,115/mo
HOA Y/N Yes
Abv Grd Liv Area 1,875
Year Built 1965
Annual Tax Amount $4,884
Lot Size 435 Sqft
Acres 0.01
Lot Dimensions 0.0x0.0x0.0
Property Description
Location
State UT
County Salt Lake
Area Salt Lake City; Ft Douglas
Zoning Multi-Family
Rooms
Basement None
Primary Bedroom Level Floor: 1st
Master Bedroom Floor: 1st
Main Level Bedrooms 2
Interior
Interior Features Alarm: Fire, Alarm: Security, Bar: Dry, Bath: Master, Closet: Walk-In, Disposal, Kitchen: Updated, Oven: Wall, Range: Countertop, Granite Countertops
Heating Electric
Cooling Central Air, Natural Ventilation
Flooring Carpet, Laminate, Tile
Fireplaces Number 1
Inclusions Alarm System, Dishwasher: Portable, Microwave, Range, Refrigerator
Equipment Alarm System
Fireplace Yes
Window Features Full,Shades
Appliance Portable Dishwasher, Microwave, Refrigerator
Exterior
Exterior Feature Balcony, Deck; Covered, Entry (Foyer), Lighting, Patio: Covered, Secured Building, Secured Parking, Sliding Glass Doors
Garage Spaces 2.0
Pool Heated, In Ground
Utilities Available Electricity Connected, Sewer Connected, Sewer: Public, Water Connected
Amenities Available Alarm System Paid, Barbecue, Cable TV, Controlled Access, Earthquake Insurance, Electricity, Gas, Fitness Center, Insurance, Maintenance, Management, Pets Not Permitted, Picnic Area, Pool, Sewer Paid, Snow Removal, Trash, Water
View Y/N Yes
View Lake, Mountain(s), Valley
Roof Type Stone,Membrane
Present Use Residential
Topography Cul-de-Sac, Curb & Gutter, Fenced: Part, Road: Paved, Sidewalks, View: Lake, View: Mountain, View: Valley
Handicap Access Accessible Doors, Accessible Hallway(s), Accessible Elevator Installed, Single Level Living
Porch Covered
Total Parking Spaces 2
Private Pool Yes
Building
Lot Description Cul-De-Sac, Curb & Gutter, Fenced: Part, Road: Paved, Sidewalks, View: Lake, View: Mountain, View: Valley
Story 1
Sewer Sewer: Connected, Sewer: Public
Water Culinary
Structure Type Brick,Concrete
New Construction No
Construction Status Blt./Standing
Schools
Elementary Schools Indian Hills
Middle Schools Bryant
High Schools East
School District Salt Lake
Others
HOA Fee Include Security,Cable TV,Electricity,Gas Paid,Insurance,Maintenance Grounds,Sewer,Trash,Water
Senior Community No
Tax ID 16-11-252-028
Monthly Total Fees $1, 115
Acceptable Financing Cash, Conventional
Listing Terms Cash, Conventional



