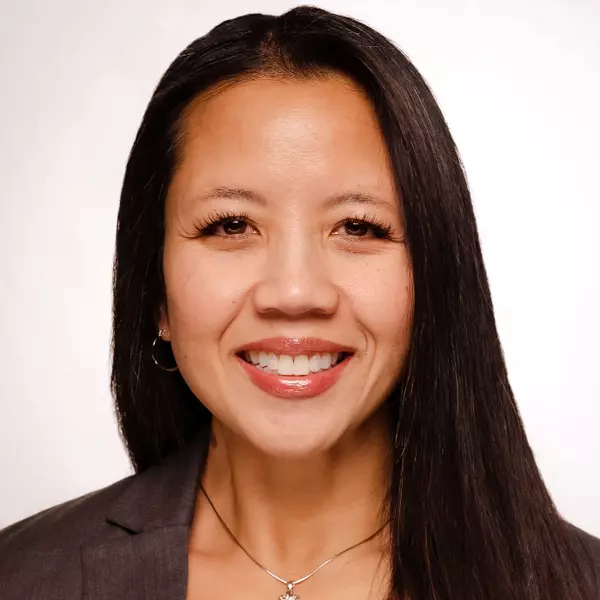4957 LAST STAND DR #40 Park City, UT 84098

UPDATED:
11/19/2024 11:14 PM
Key Details
Property Type Single Family Home
Sub Type Single Family Residence
Listing Status Active
Purchase Type For Sale
Square Footage 5,115 sqft
Price per Sqft $874
Subdivision Willow Creek Estates Subdivision
MLS Listing ID 2011087
Bedrooms 5
Full Baths 4
Half Baths 1
Construction Status Blt./Standing
HOA Fees $275/qua
HOA Y/N Yes
Abv Grd Liv Area 5,115
Year Built 2006
Annual Tax Amount $24,370
Lot Size 0.450 Acres
Acres 0.45
Lot Dimensions 0.0x0.0x0.0
Property Description
Location
State UT
County Summit
Area Park City; Kimball Jct; Smt Pk
Zoning Single-Family
Rooms
Basement None
Main Level Bedrooms 2
Interior
Interior Features Bath: Sep. Tub/Shower, Central Vacuum, Closet: Walk-In, Den/Office, Disposal, Oven: Gas, Range: Gas, Range/Oven: Built-In, Vaulted Ceilings, Granite Countertops
Heating Radiant Floor
Cooling Central Air
Flooring Carpet, Hardwood, Tile, Slate
Fireplaces Number 2
Inclusions Ceiling Fan, Dryer, Freezer, Hot Tub, Microwave, Range, Range Hood, Refrigerator, Washer, Water Softener: Own, Window Coverings, Trampoline
Equipment Hot Tub, Window Coverings, Trampoline
Fireplace Yes
Window Features Blinds,Drapes,Plantation Shutters
Appliance Ceiling Fan, Dryer, Freezer, Microwave, Range Hood, Refrigerator, Washer, Water Softener Owned
Laundry Electric Dryer Hookup
Exterior
Exterior Feature Deck; Covered, Entry (Foyer), Patio: Covered, Sliding Glass Doors
Garage Spaces 3.0
Utilities Available Natural Gas Connected, Electricity Connected, Sewer Connected, Sewer: Public, Water Connected
View Y/N Yes
View Valley
Roof Type Asphalt,Metal
Present Use Single Family
Topography Secluded Yard, Sprinkler: Auto-Full, Terrain, Flat, View: Valley
Porch Covered
Total Parking Spaces 3
Private Pool No
Building
Lot Description Secluded, Sprinkler: Auto-Full, View: Valley
Story 2
Sewer Sewer: Connected, Sewer: Public
Water Culinary
Structure Type Asphalt,Cedar,Stone,Metal Siding
New Construction No
Construction Status Blt./Standing
Schools
Elementary Schools Parley'S Park
Middle Schools Ecker Hill
High Schools Park City
School District Park City
Others
Senior Community No
Tax ID WLCRK-40
Monthly Total Fees $275
Acceptable Financing Cash, Conventional
Listing Terms Cash, Conventional
GET MORE INFORMATION




